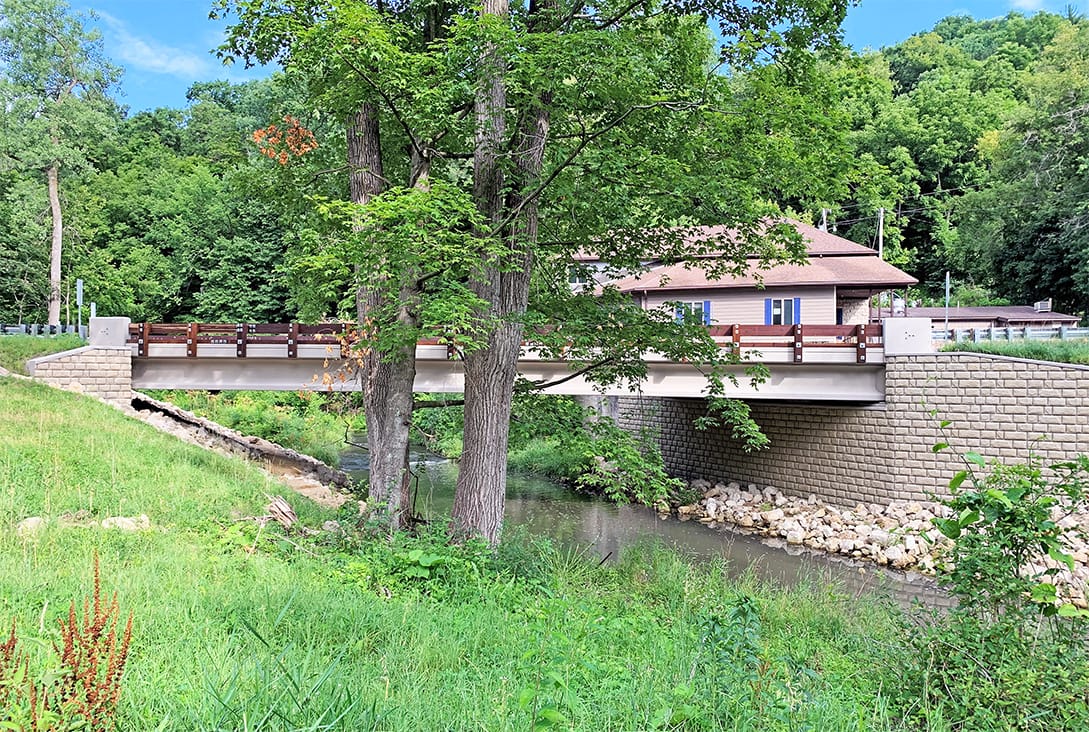2023 MnDOT-AGC Bridge Construction Award Winner

Winona County Bridge 85579
Bridge 85579 has been selected as a winner of the 2023 MnDOT-AGC Bridge Construction Award in the under-$1.5 million construction cost category. The bridge was designed by Erickson Engineering and built by Icon Constructors, Inc. It is located on CSAH 7 crossing over Big Trout Creek in Pickwick, MN, and consists of a single-span PCB structure with a total length of 90 ft and clear width of 28 ft. The substructures are semi-integral founded on H-piling at the south abutment and a vertical wall founded on a spread footing at the north abutment. Bridge elements include timber railing, approach panels, and architectural surface treatment on abutments / wingwalls.
Erickson Engineering’s services included hydraulic analysis; geotechnical, wetland, and utility coordination; permits; preliminary and final bridge and approach roadway design; specifications; and cost estimate.
According to Ed Lutgen, MnDOT State Bridge Engineer with the MnDOT Bridge Office:
“Notable things about this project that resulted in high marks during judging include:
- Innovations:
- High aesthetic quality of the railing and substructures
- Complexity of building site with preservation of adjoining older retaining wall
- Accommodation for safety and emergency services during construction
- Complexity: The historic Pickwick Inn restaurant is located immediately adjacent to the bridge at the northwest corner. Shallow bedrock next to the Inn complicated construction, and the contractor exercised extreme caution working in such close proximity to the Inn to ensure the building and foundation would not be damaged or compromised. A temporary shoring system was installed to protect the foundation of the Pickwick Inn using rotary drilled vertical piling spaced at 5 ft intervals, with timber plank placed horizontally between the piling to serve as a temporary retaining wall located adjacent to the basement foundation of the Inn. Steel beams and piling were also required as bracing to support the temporary wall. The extensive shoring system had to be installed in phases to allow for construction of the north bridge abutment. The timber railing required embedded anchorage assemblies into the concrete deck and the contractor did an excellent job ensuring the railing connections were positioned properly.
- Timeliness: Bridge 85579 on CSAH 7 was bundled with Bridge 85578 on CSAH 27, with 130 working days allowed for the two bridges. An additional five working days were allowed for the addition of a temporary bypass bridge at Bridge 85579 (as discussed below), for a total of 135 days. Bridge 85578 was completed in 48.5 days and Bridge 85579 in 75.5 days for a total of 124 days used with 11 days still available.
- Workmanship: The architectural surface treatment and stain color provides a realistic appearance of natural stone and formliner joints all but disappear. Poured concrete is all high‐quality with no honeycombing. The riprap compliments the color and texture of the formliner while providing sturdy protection from scour. The concrete special surface finish is very uniform. The timber railing is straight and the posts are plum. The ride quality of the roadway surface on the bridge deck is smooth.
- Other: Consistent with Winona County policy, due to financial considerations the original bridge plans did not include a temporary bypass. Pickwick Fire and Rescue’s station is just north of the bridge with much of their response area south of the bridge. However, the contractor partnered with the owner to meet community needs and a temporary bypass bridge for pedestrians and ATVs was added to the project in the interest of safety and cooperation. The temporary bridge was very effective in meeting the emergency rescue needs for locals on several occasions. “
Congratulations to everyone involved in the project.



